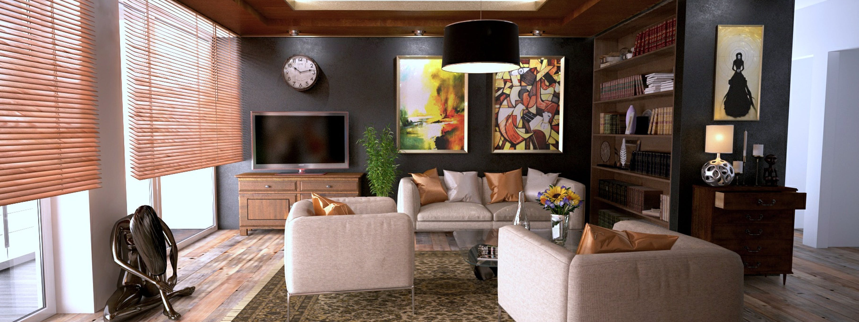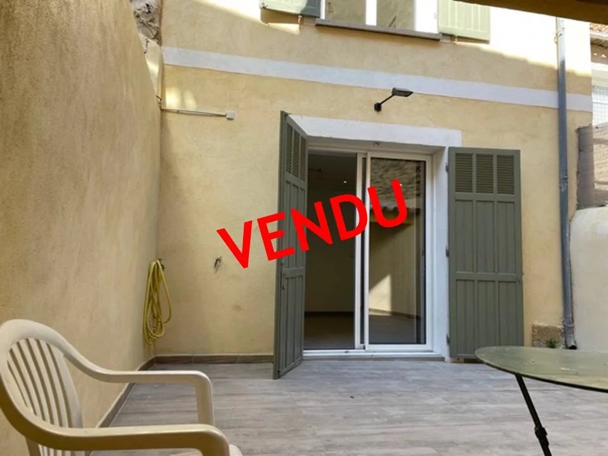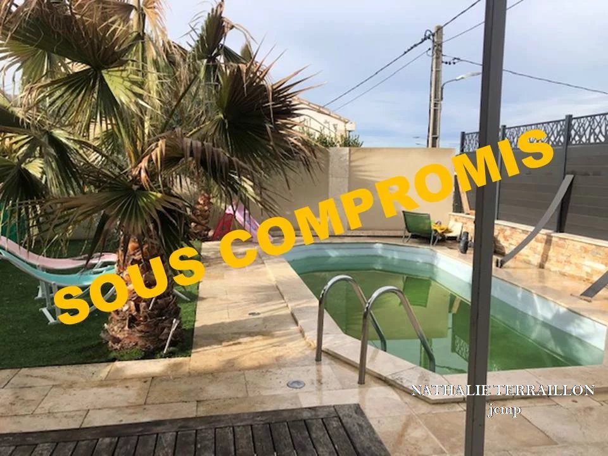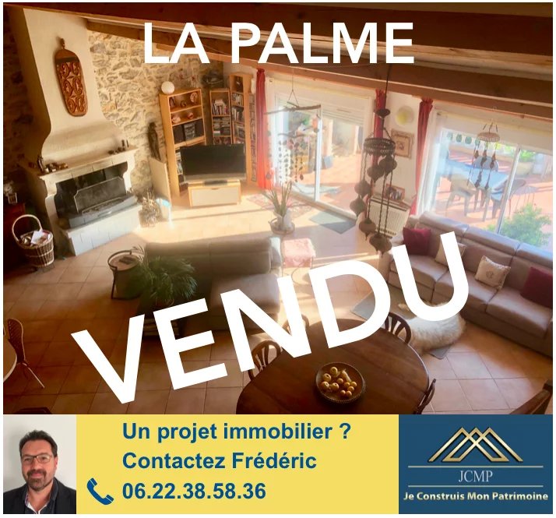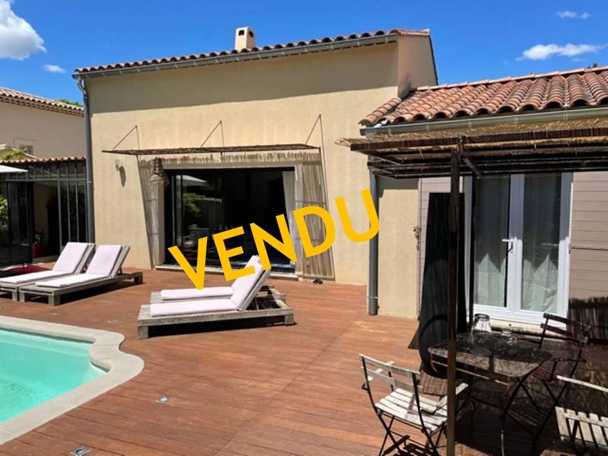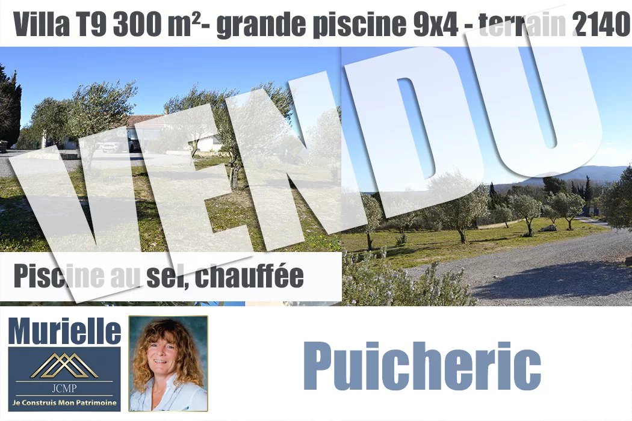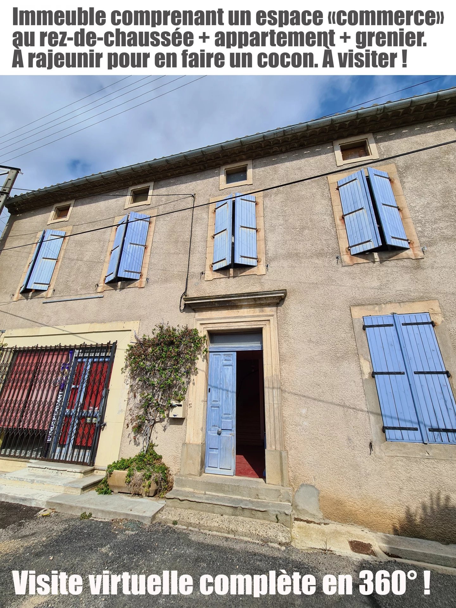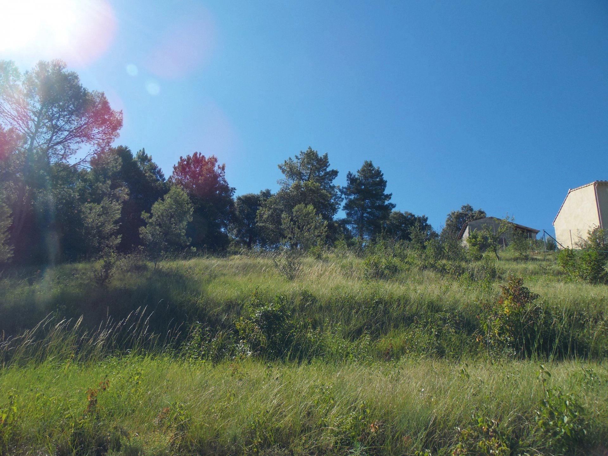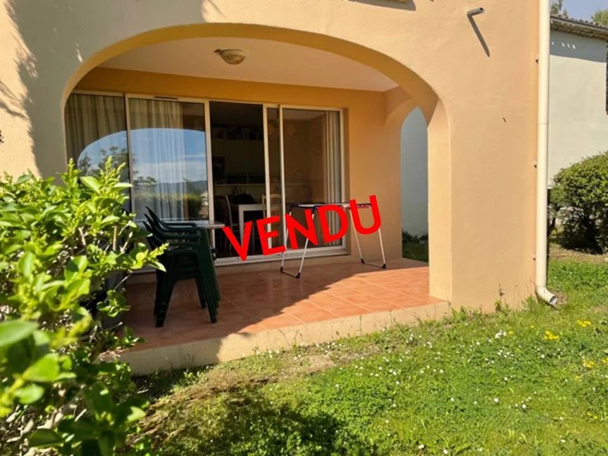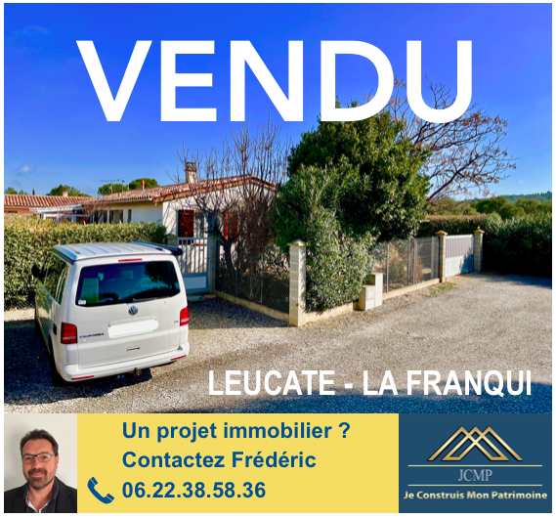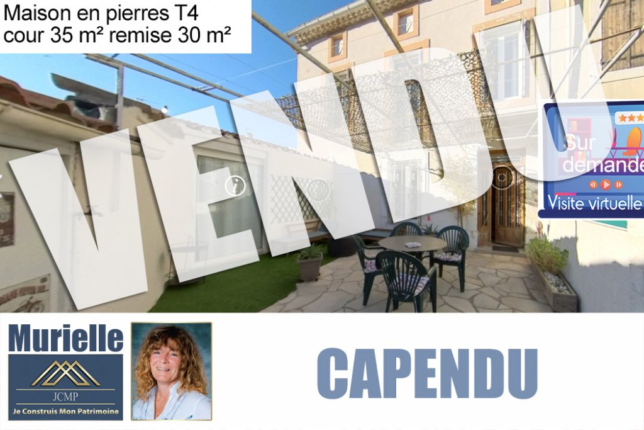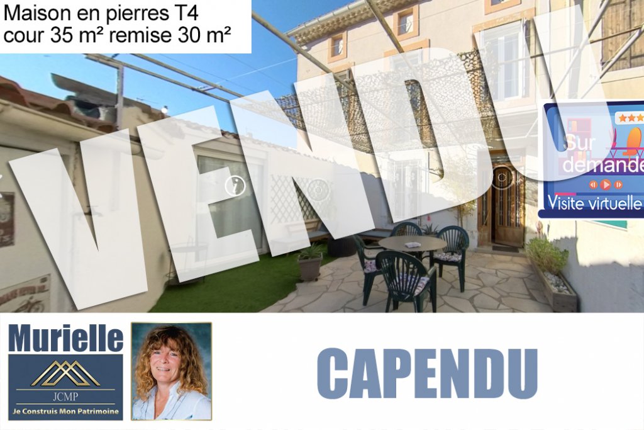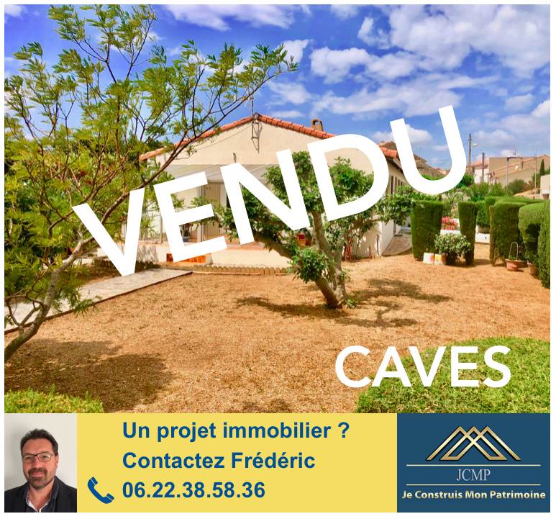JCMP-JE CONSTRUIS MON PATRIMOINE votre agence immobilière en ligne sur toute la France.

JCMP - JE CONSTRUIS MON PATRIMOINE est une société spécialisée dans la transaction immobilière, un groupe indépendant à taille humaine, constitué de passionnés et expérimentés dans divers secteurs de l’immobilier.
Notre équipe est composée de conseillers qui privilégient une relation de confiance, personnalisée et adaptée à chaque client. Nous vous accueillons avec simplicité et professionnalisme, apportant conseils et solutions à vos différents projets, qu’il s’agisse d’achat ou de vente. Nos compétences à votre service, dont une parfaite connaissance du marché immobilier actuel, nous permettent de répondre à vos attentes et besoins. Lorsque vous nous mandatez pour une vente, vous bénéficiez de toute notre expérience terrain.
Notre mission est de vous garantir une transaction sécurisée en toute tranquillité d'esprit. Nous promouvons vos biens au moyen de plusieurs outils, des plus conventionnels aux plus novateurs, et ne percevons de rétribution qu'une fois la transaction conclue à la signature de l’acte authentique chez le notaire.
Vous êtes assurés que nous déployons toute notre énergie afin d’obtenir des résultats.



